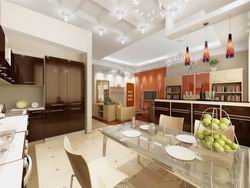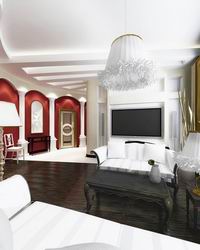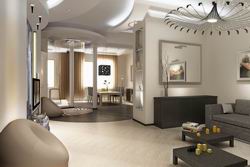
Interior design should correspond to one’s life style & image, to the architectural concept of his house. Integrity of architectural concept & interior design serve to create comfort & good mood. It is important that one’s house should open out from one room to another underlining some components of interior design and their combinations. A designer should be a master of turning space into harmonically opening out vision with subtle change of mood & its shades, taking into account external landscape and views from the windows.
While working out a concept it is of prime importance to bring into concord common sense & esthetics, functional difference of rooms & possibility to combine them, but the main point is that all above mentioned details should create a comfortable & beautiful house, to which one is always willing to return.
Methods & Peculiarities of Interior Design

While working out a concept we take into account individuality of the Client:
Physiological:
Age, gender, type of appearance, bodily constitution, ergonomic requirements for space & interior design items
Psychological:
Personality type, character, temperament, color & space perception, tactile sensation
Social:
Family circle and circle of acquaintances, profession, hobby
Stylistic:
Choice of interior design style, style preference
Technological:
Starting from common electrical sockets & switches to home cinemas, to system of climate control & “Intelligent House” systems
Main Stages of Interior Design

In the first meeting a designer will listen to the Client’s requests with attention, show his portfolio, finding out the Client’s individual features, color & stylistic preferences.
The Client will be shown photos of fit-out works completed to different styles. Then the designer will make up a preliminary technical assignment specifying main requirements to interior design and when approved by the Client it will be action guidelines.
In compliance with the approved schedule the following fit-out works will be completed:
1. Measurement Drawing & Outline Proposal – two options of interior design with kitchen equipment, sanitary ware, light fittings & furniture layout, detail specification.
2. Scheme Design – choosing interior design style, color chart, furniture and materials.
3. Detail Design – preparing a set of approved drawings (demolition / installation plan, floor plan, ceiling plan, electrical plan, door plan, toilet plan, kitchen layout, details, etc.).
4. Author’s Supervision – to supervise construction & fit-out works to be completed in compliance with the concept.

